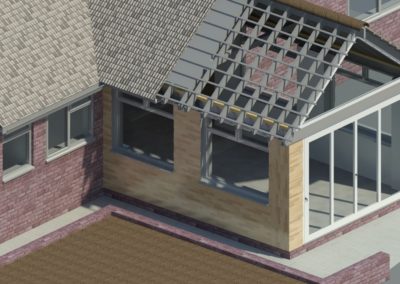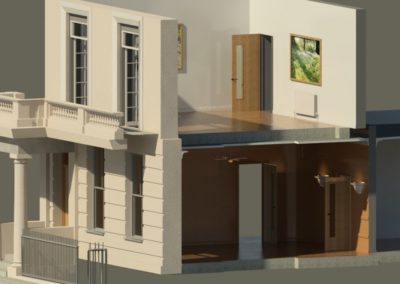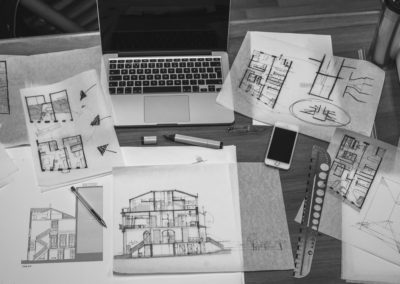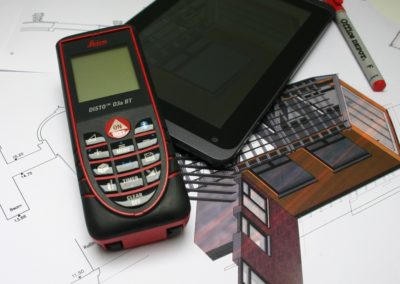Welcome to the Digital Plan Company
At the Digital Plan Company we provide planning drawings, architectural design, area letting plans and surveying services using hi-tech equipment and software. There is a lot more information on our services below along with an example gallery, we also have a short video clip showing the 3D build process.
Planning drawings – Architectural design – 3d visualisations – Area plans – Land registry drawings – Measured surveys – Topographic surveys
About
The Digital Plan Company is part of the Meon Survey Partnership Ltd a specialist Land & Measured Survey Company based in Milland, Hampshire in the South of England. Taking our experience in all forms of measured survey and extensive knowledge in 2D & 3D software we formed the Digital Plan Company to combine some of that experience with design to offer an alternative solution to producing drawings for design and planning. We also offer a wide range of services and this combined with close links to other experts can provide a complete solution.
For our design and planning application service we operate in the Hampshire, Surrey & West Sussex region covering Alresford, Alton, Basingstoke, Chichester, Fareham, Farnham, Godalming, Gosport, Guildford, Haslemere, Liphook, Midhurst, Petersfield, Petworth, Portsmouth, Ringwood, Southampton & Winchester.
For topographic and measured surveys we operate across the United Kingdom and Europe.
Services
MEASURED SURVEYS
Coming from a measured survey background the Digital Plan Company is able to accurately measure your property for any future proposals. Depending on the project we have the technology to produce a topographic survey including recording the drainage details. Floor plans, elevations and sections can easily be produced with the level of detail tailored to by the project. We have a vast experience in producing 3D models and this may be more suitable for some projects where visualisations may be required.

PLANNING DRAWINGS
Following our free consultation on your design requirements, if commissioned, we will carry out a full measured survey of the property and produce the architectural design drawings. We have the expertise and software to produce a 3D model to aid the design process and once you’re happy with the designs we can submit these to the Local Authority for planning approval. We can also produce detailed drawings for Building Control approval, we have close links with other professionals utilising their services where required.

PLANS
The Digital Plan Company can produce plans and other drawings, including but not limited to the following;
- Area letting plans to RICS Guidelines including the latest IPMS standards.
- Lease plans.
- Plans for HMO licensing or other bodies.
- Fire plans.
- Space planning.
- Service drawings.
- Land Registry compliant plans.
- Boundary surveys.
- Location plans.

MORE
We offer a wide range of other services;
- Conversion of paper or film drawings to editable CAD format.
- High quality photography, 360 panoramas to rectified photographs.
- High level photography using extending masts or from a UAV/Drone.
- 3D visualisations and mass models using a wide range of software, we can produce 3D models for planning or architectural design.
- Topographic surveys including drainage surveys, visit our sister site for more information.





